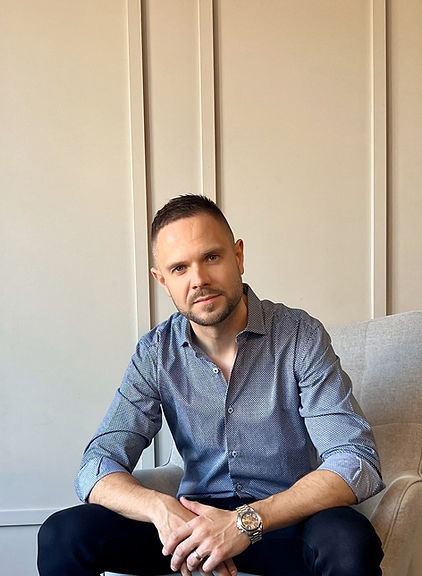

ABOUT
D E T A I L E D F O C U S & A P P R O A C H
OUR VISION
Captive Designs is a licensed and registered Architectural Design Studio specializing in Custom Luxury Homes, distinctive Additions and Interiors.
Our unique and creative approach focuses on changing the residential landscape with streamlined yet detailed orientated and functional designs.
We are dedicated in keeping the clients experience at the forefront of every design with a “education first” approach and guidance through every step. Capturing their vision and framing ideas into captivating reality.
500+
PROJECTS WORTH OF EXPERIANCE
OUR APPROACH
"We strive to provide exceptional Architectural Services that demonstrate the highest level of creative design and technical skills, providing our clients a level of knowledge and satisfaction that exceeds their expectations"
WHY WORK WITH US
A C O L L A B O R A T I V E E X P E R I E N C E B U I L T O N T R U S T & A S H A R E D V I S O N
Client - Centered & Personalized Approach
We don’t believe in one-size-fits-all. Your lifestyle, your needs, and your vision shape our custom design approach. Every project begins with active listening and a deep dive into what matters most to you—so the final design doesn’t just meet expectations, it delivers a personalized vision tailored to your lifestyle.
Proactive & Detailed Guidance
Navigating a design project can be overwhelming—but it doesn’t have to be. We lead with clarity, anticipate roadblocks before they arise, and provide step-by-step support from concept to construction. Our detailed guidance means fewer surprises, smoother approvals, and total confidence in your project’s direction.
Senior Experience & Commitment
With years of experience within the custom residential design industry, your project benefits from seasoned insight and refined expertise. From day one, you’ll work with the principal designer who treats your project with the care and precision it deserves—no handoffs, just full commitment from start to finish.
Direct Access to the Designer
Forget the layers of middle management. When your working with Captive Designs, you get direct, consistent communication with the principal designer shaping your project. Questions get answered faster, Decisions get made smarter, allowing the creative integrity of your vision to stay intact.
Invested in Every Project
To us, your project isn’t just another job number—it’s a valued partnership. We take on a select number of clients, ensuring every project gets our full attention, energy, and passion. We succeed when your space becomes something you're proud of.
Flexible & Hybrid Workflow
In-person, remote, or a bit of both—we adapt to your schedule and preferences without compromising quality. Our hybrid workflow is built to fit modern life, with digital collaboration tools, easy updates, and flexible meetings that keep your project moving, wherever you are.
Permit-Ready & Builder Compliant Plans
Our designs are beautiful, detail oriented and buildable. Joined with our collaborative team of industry professionals, we ensure and create clear, code-compliant, builder-ready documentation that simplifies the permitting process and supports a smooth construction phase.
AREK GAWRYS MAATO
Founder | Principal Designer
Reg. Arch Tech. AATO | BCIN

MEET YOUR
DESIGNER
With over 18 years of experience in the Custom Residential Design Industry, Arek is a Licensed Technologist with the Association of Architectural Technologists of Ontario (AATO) and a registered designer with the Ministry of Municipal Affairs and Housing (BCIN). His grounded approach in clear communication, technical precision, and a genuine design passion, has built a trusted reputation for creating distinctive homes that blend efficiency, functionality, and lasting value. With a wide range of appealing architectural styles, each design is thoughtfully tailored to reflect the unique vision and lifestyle of the client behind it.
"DESIGNING FOR ME IS A PERSONAL PASSION.
NOT JUST A JOB"
